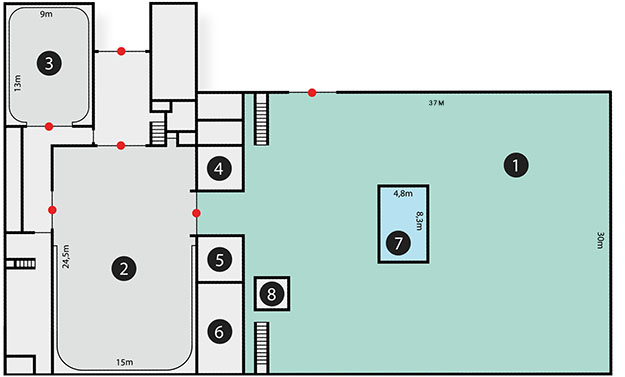
- Length: 37.00 meter
- Width: 30.00 meter
- Height to rail system: 11.90 meter
- Height to ceiling: 15.00 meter
- 2 x 63 A Ceeform
- 1 x 125 A Ceeform
- Insulated overhead door between studio 1 and 2: height: 4.40 meter, width 4.50 meter
- Overhead sliding door: height: 4.40 meter, width 4.50 meter.
- Studio floor can support up to 1670 Kg per M², Traffic class 3.
- Railsystem is located at 12 meter height.
- Complete roof-railsysem with five movable and separable, cross-wise rails.
- Catwalks located around the studio at 12 meters height.
- Catwalks at 15 and 30 meter from the rear wall, at 12 meters height.
- Canteen: 100 M2, 50 pers. incl. complete furnished, professional kitchen.
- Production office on the ground floor: 16 m².
- Production office on the 1st floor: 16 m².
- Make-up room on the ground floor: 20 m², with 6 seats.
- Make-up room on the 1st floor: 13 m², with 4 seats.
- Wardrobe / dividable dressing room at ground floor: 40 m².
- Dressing room at 1st floor: 18 m².
